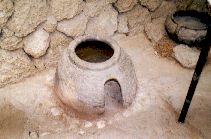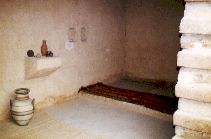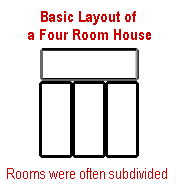
A Model of
a Four Room Israelite House
 |
 |
These two photographs were taken from a re-construction of a four room house that can be seen at the Museum Eretz Israel in Tel Aviv. The first shows a taboon, a cooking stove in a roofed courtyard. The second shows a sleeping area. Pottery jars held food and drink, and oil lamps were kept in the niches on the wall. As you can see, furnishings were minimal in ancient Israel.
 Why is it called a four room house? Because it had four rectangular rooms-three in a row with a fourth running the opposite direction. These rooms were often subdivided into smaller rooms. See the basic diagram on the right. The central room was often open (no roof). The other three usually had a roof. The bottom two outside rooms sometimes had an open wall between it and the central courtyard - animals were often stabled in them. It seems that the house sometimes had a second floor and the residents often slept on the roof. Occasionally, a fifth room was added to the plan. For more information on the four room house, you can see the remains of A Four Room House at Beersheba.
Why is it called a four room house? Because it had four rectangular rooms-three in a row with a fourth running the opposite direction. These rooms were often subdivided into smaller rooms. See the basic diagram on the right. The central room was often open (no roof). The other three usually had a roof. The bottom two outside rooms sometimes had an open wall between it and the central courtyard - animals were often stabled in them. It seems that the house sometimes had a second floor and the residents often slept on the roof. Occasionally, a fifth room was added to the plan. For more information on the four room house, you can see the remains of A Four Room House at Beersheba.
- Other sites in the Life during Biblical Times Tour:
- An Olive Oil Press in Jerusalem
- Jeroboam's Granary at Megiddo
- A Roman Aqueduct at Caesarea
- The Pool of Bethesda
Go Back to the Tour Table of Contents


